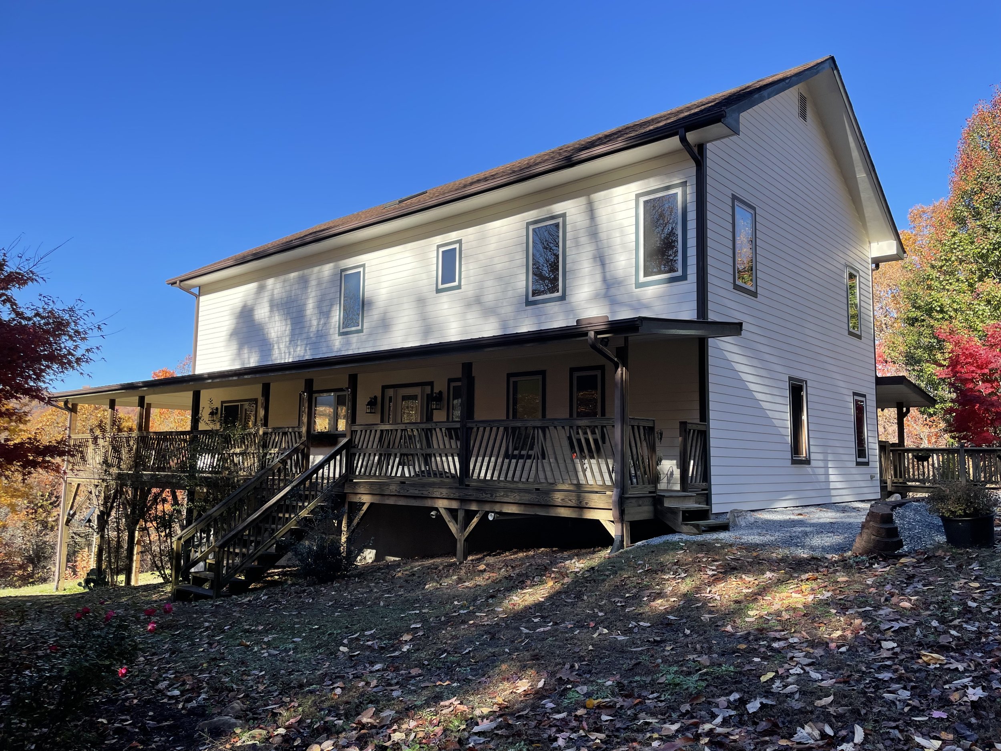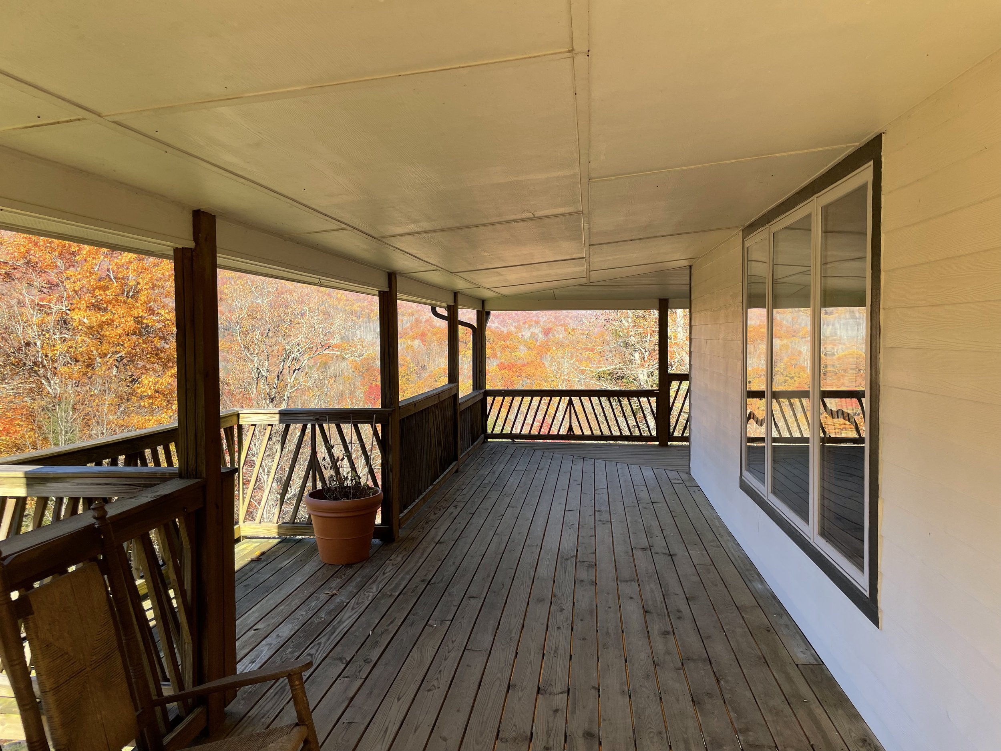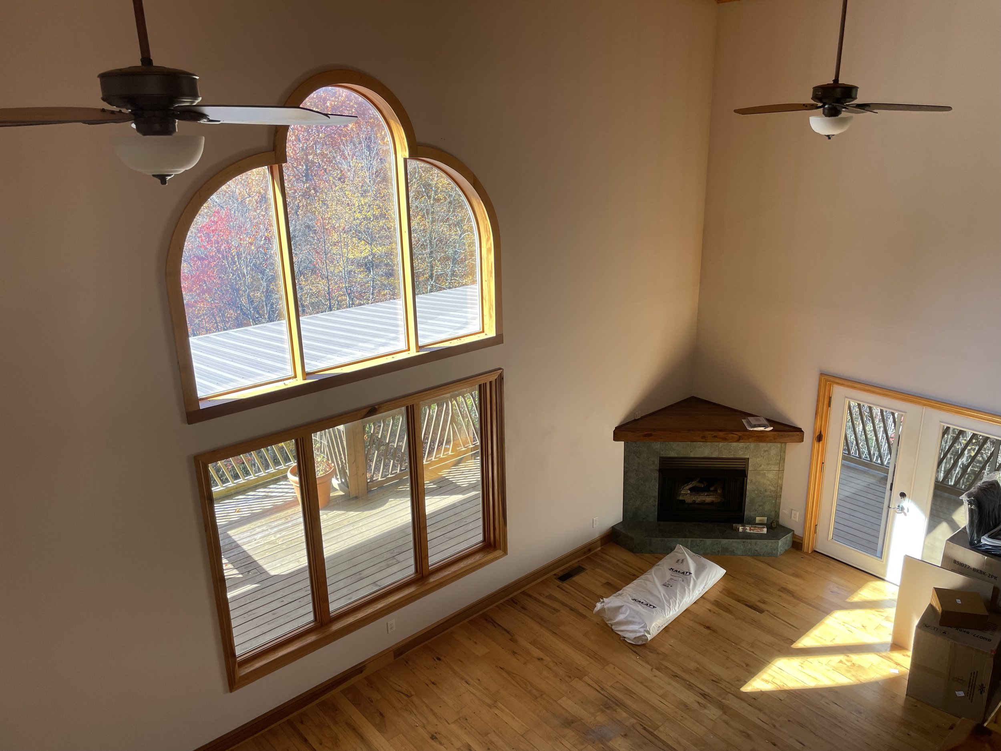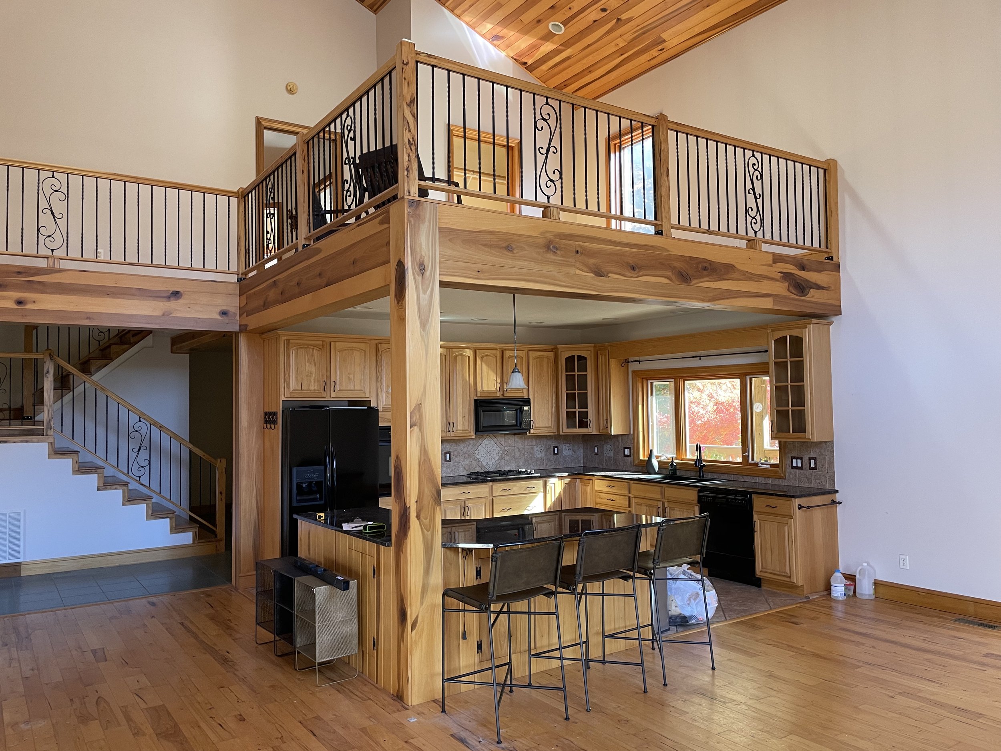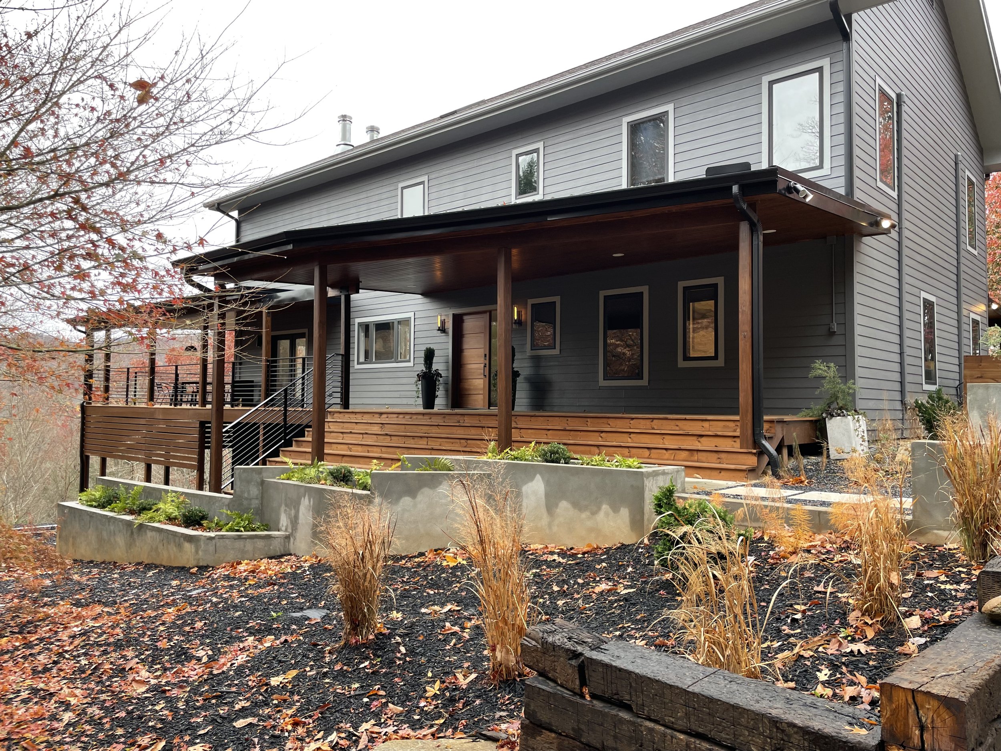
Hanging Rock
Renovation - Black Mountain, NC
Hanging Rock is situated on an elevated site in Black Mountain, NC. Built by the original owner, the house itself was constructed entirely of light-gauge steel framing and incorporated a geothermal heat pump. While the “bones” of the home were solid, a precarious wrap-around porch and oddly placed glazing obstructed the site’s mountain views.
The new owner wanted to remedy this on a budget, and after the design phase was complete decided to act as general contractor remotely while we provided extensive construction oversight.
The whole-house renovation included the removal of the existing porch and roof, with the new porch providing selective cover to define the home’s primary entry and provide an entertaining space that takes full advantage of the view. A more dramatic stair, walk, and planter place further emphasis on the entry and provide separation from the adjacent parking area. A new window-wall was incorporated to provide an unencumbered view of the mountains from the interior, and a corner-fireplace insert was removed and replaced with a prominent brick chimney that includes wood burning fireplaces at both the main and basement levels and a stucco/concrete finish at the interior. The kitchen was renovated using repurposed existing cabinetry, and the three-and-a-half baths were renovated and rearranged.
A narrow strip of excess space discovered in the primary closet during the design phase was opened up to the mezzanine and repurposed into a library and reading area, while the basement walls were demolished to provide an ample game room with an exterior fireplace and entertaining area.

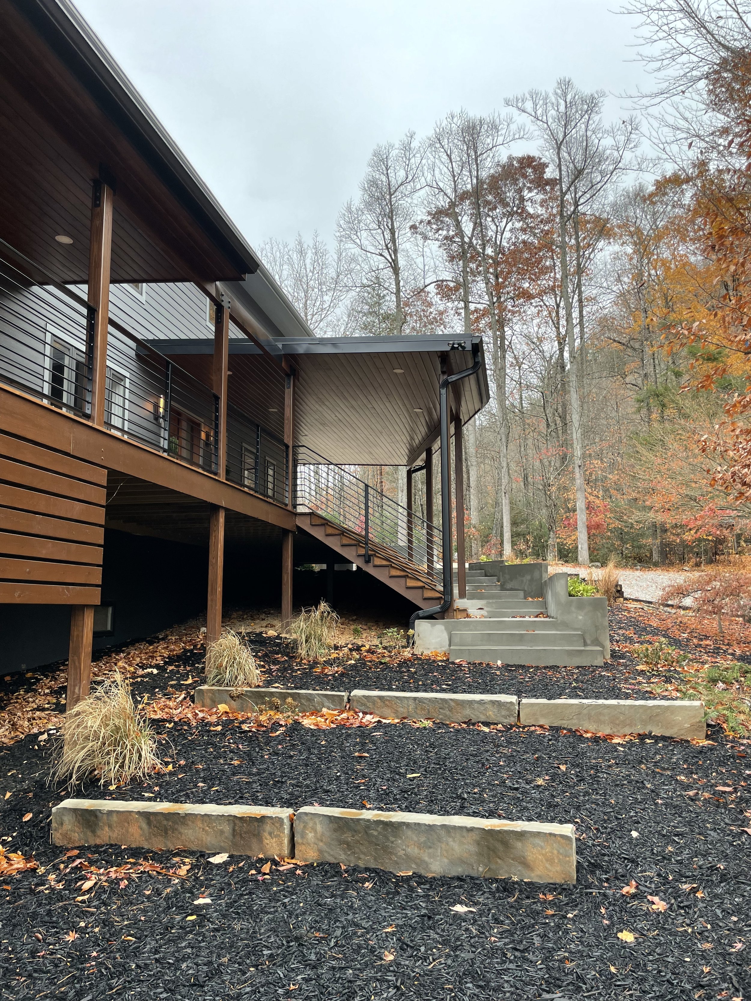
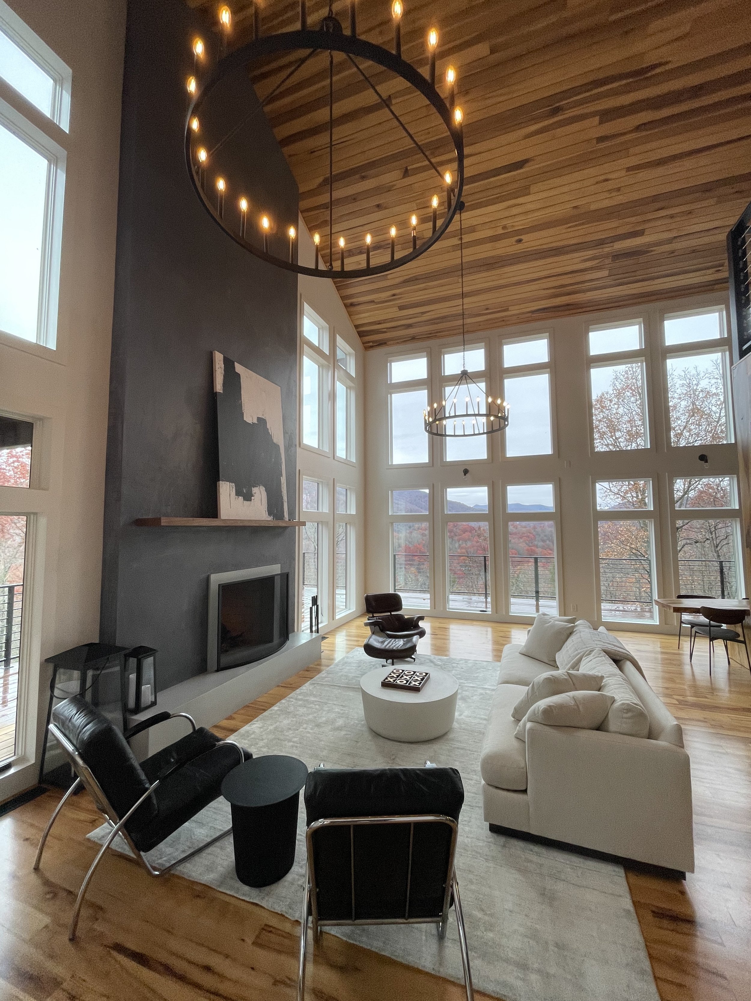




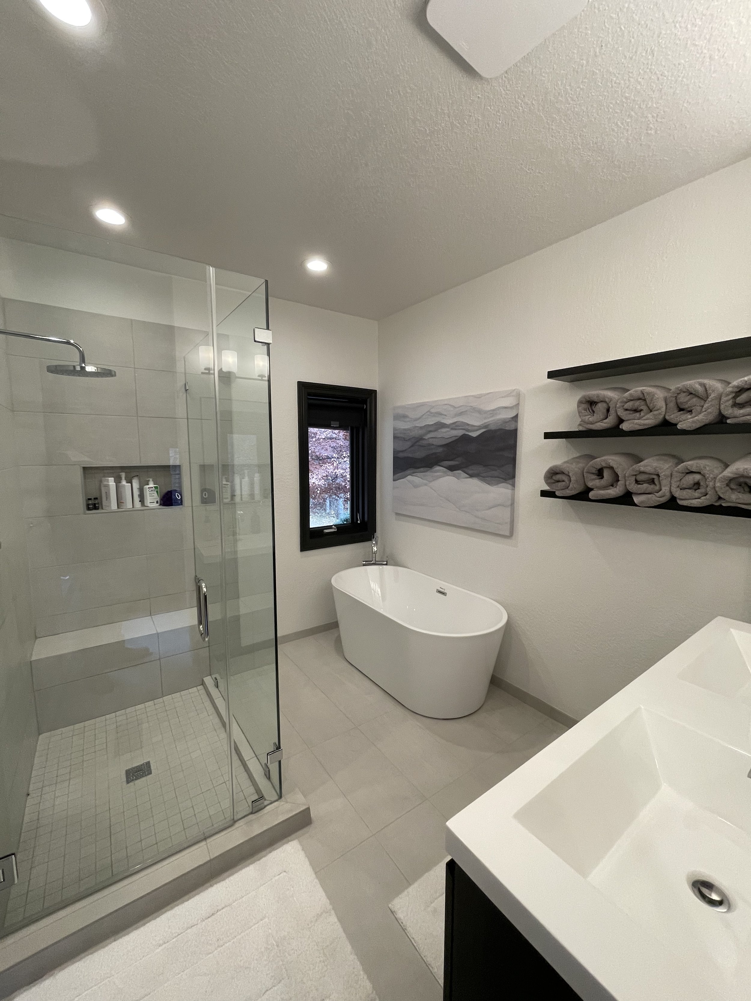

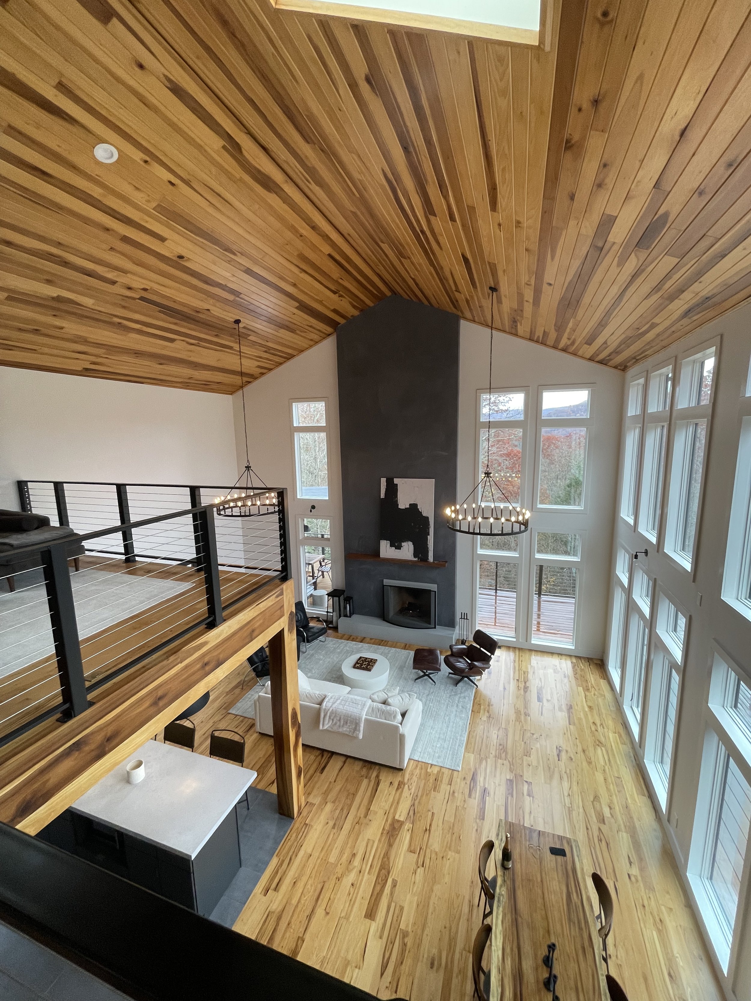

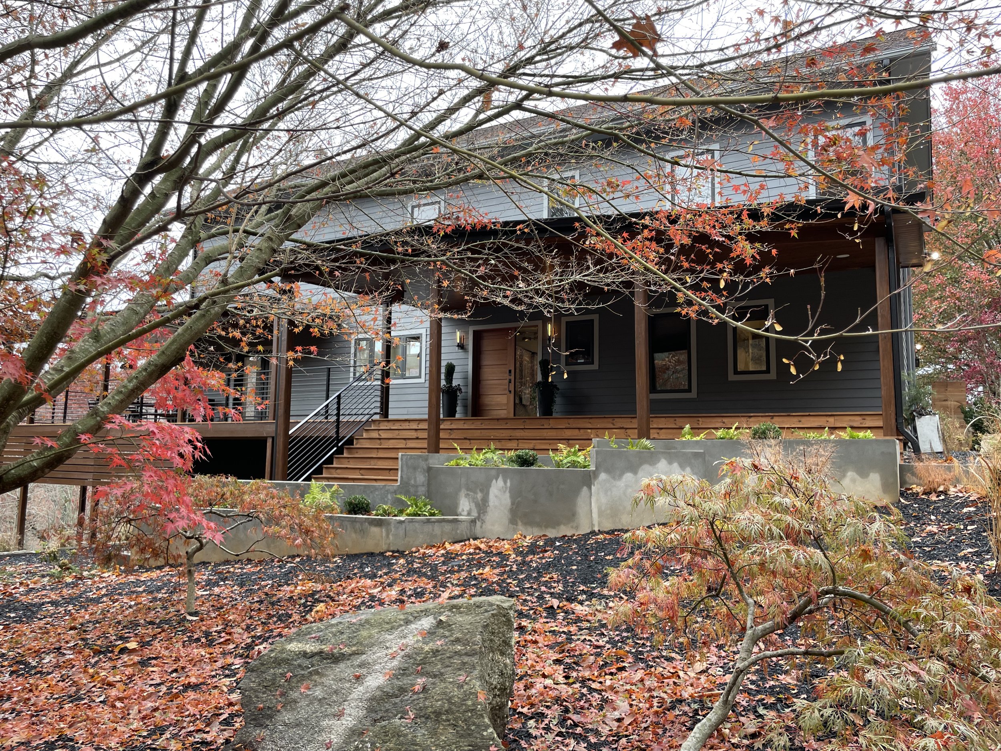
As we found it…
