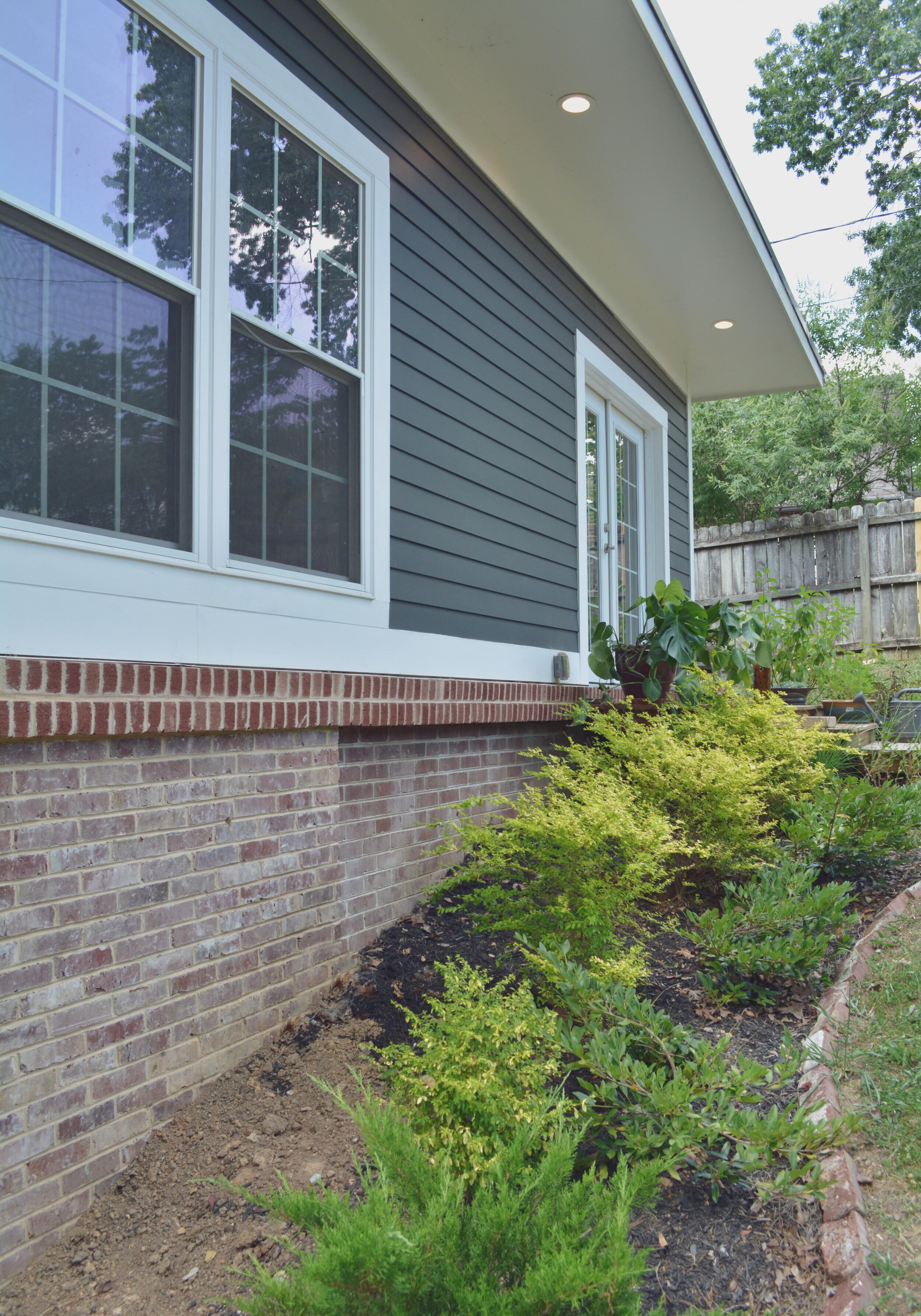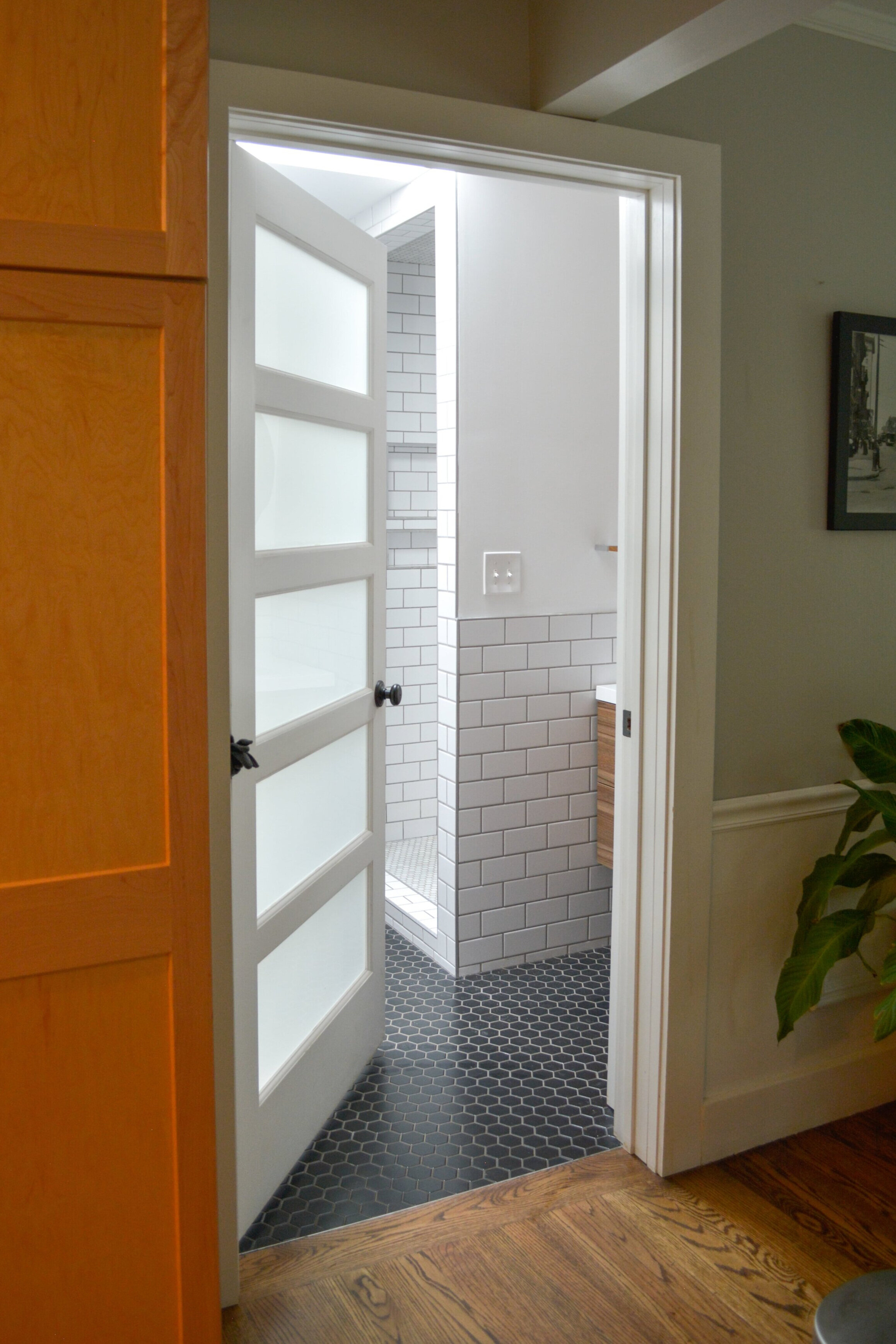Foster Residence
Addition and Renovation - Knoxville, TN
The Foster Residence is located in a historic Knoxville neighborhood. In keeping with the age of the home, the kitchen was cramped and dark and the laundry was located in the basement - adjacent to a single story garage. The main level was small for a growing family of 5 and lacked a full bathroom for guests.
The family saw an opportunity to expand the living area and improve the function to the home by adding an enclosed main level expansion atop the existing garage. We designed a functional kitchen expansion with a bonus family room, a full guest bathroom, and new main level laundry. The garage below was shored up, and the home’s original brick was re-used to complete and detail the addition’s new “base.”
The addition greatly expands the interior of the home while also creating a connection between the living space and the back garden. A new deck and stair to the lower yard allow pets and guests to flow easily from porch to the drive and parking areas.





The addition also allowed for a modern kitchen with additional storage and counter space as well as an improved work flow. The centerpiece of the space is the large island that provides a family gathering spot for casual dining and entertaining. The owner/contractor installed a custom Mississippi walnut and Tennessee cherry island countertop, milled from wood found on the couple’s respective family properties. The large bonus space capitalizes on a wall of windows to flood light into a playroom as well as the expanded kitchen. A small hall for bookshelves and storage connects the original living room to the bonus space and allows for circulation throughout the addition. A light well provides natural warmth in the new centrally located bath and laundry.







